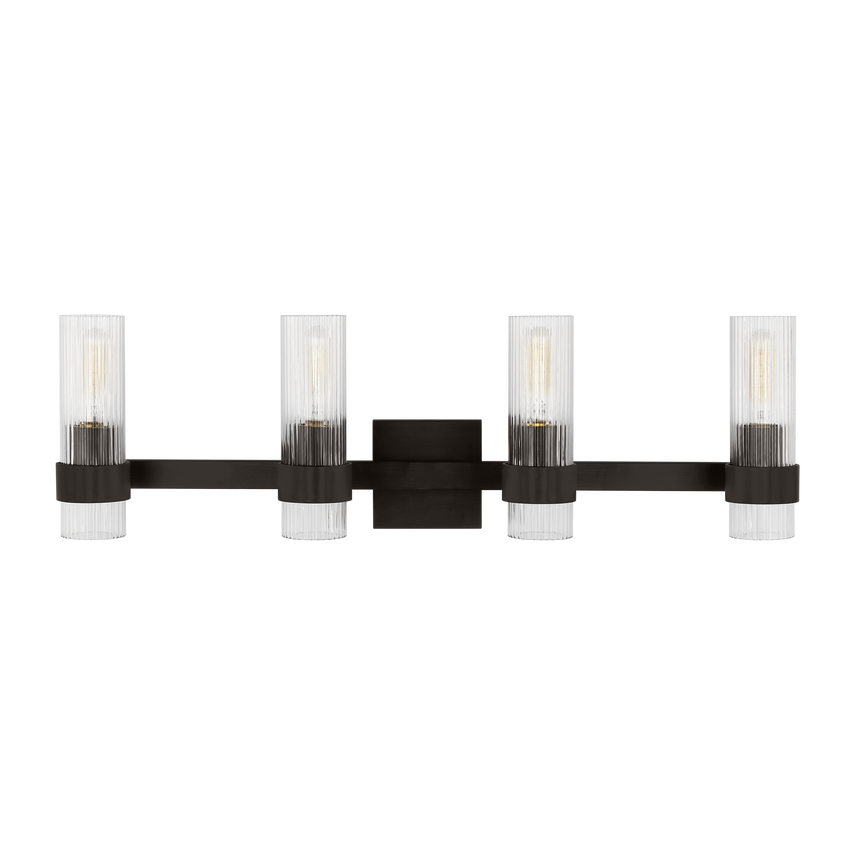
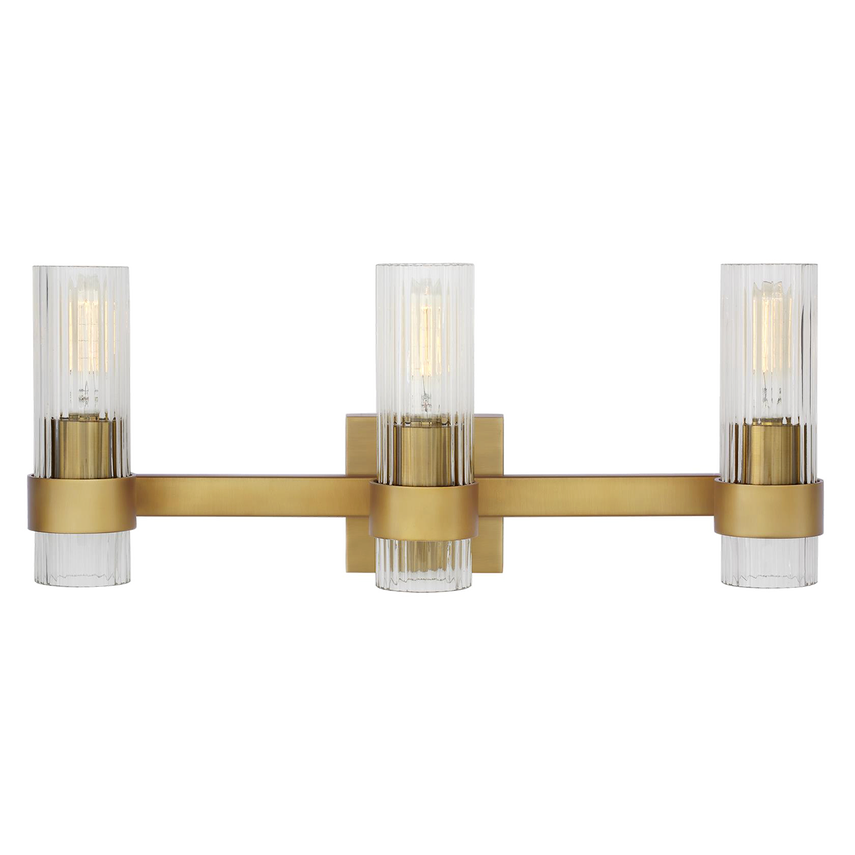
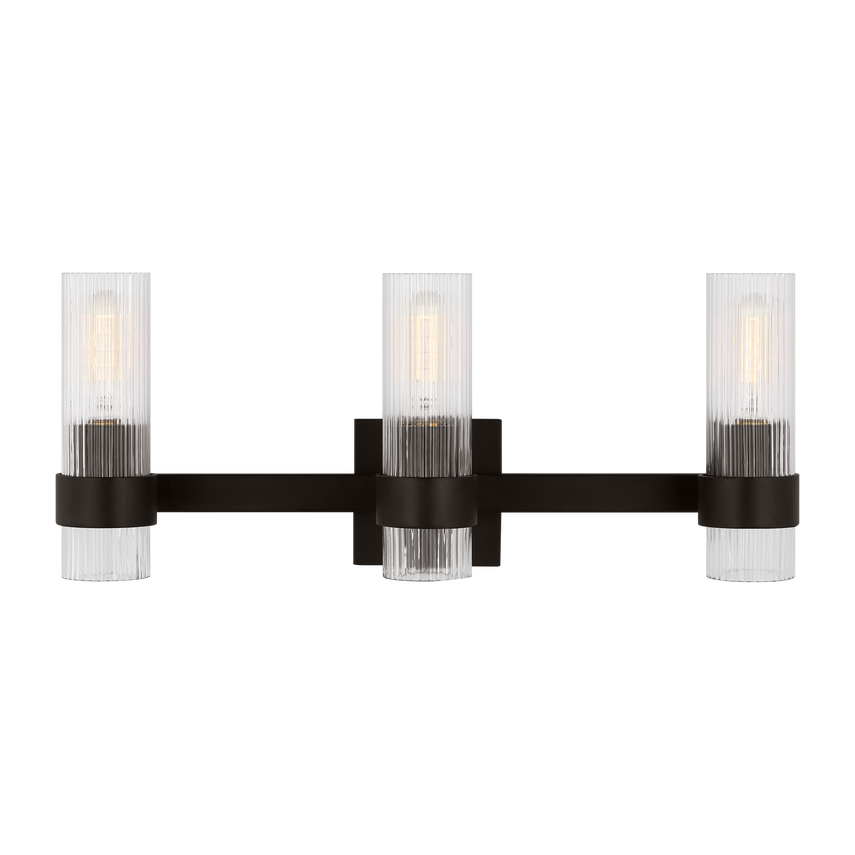
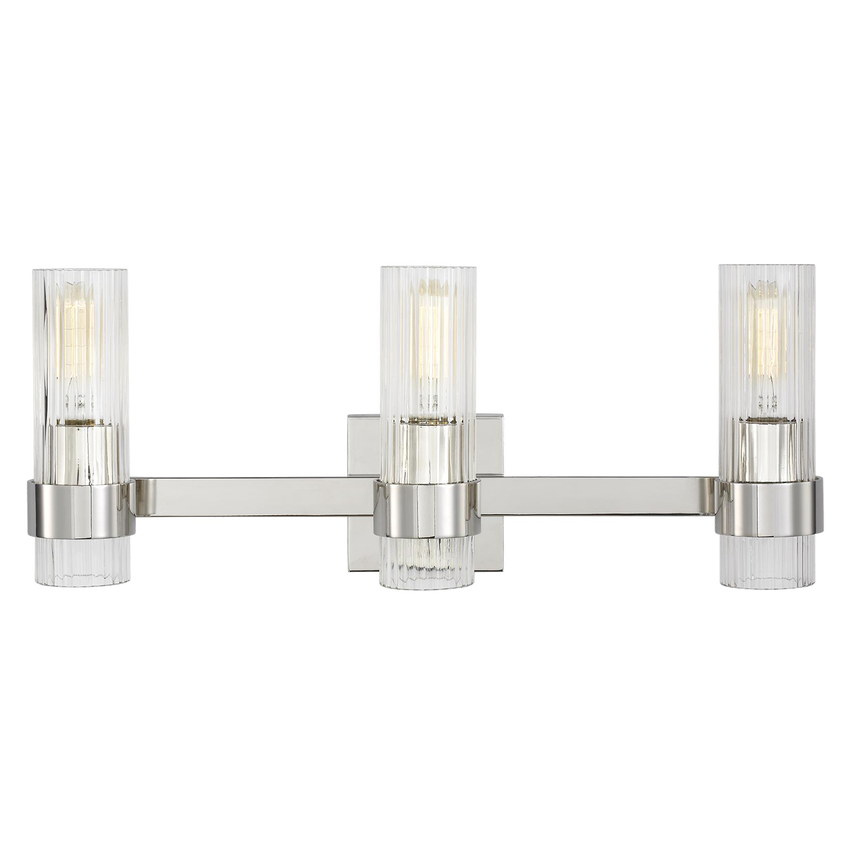
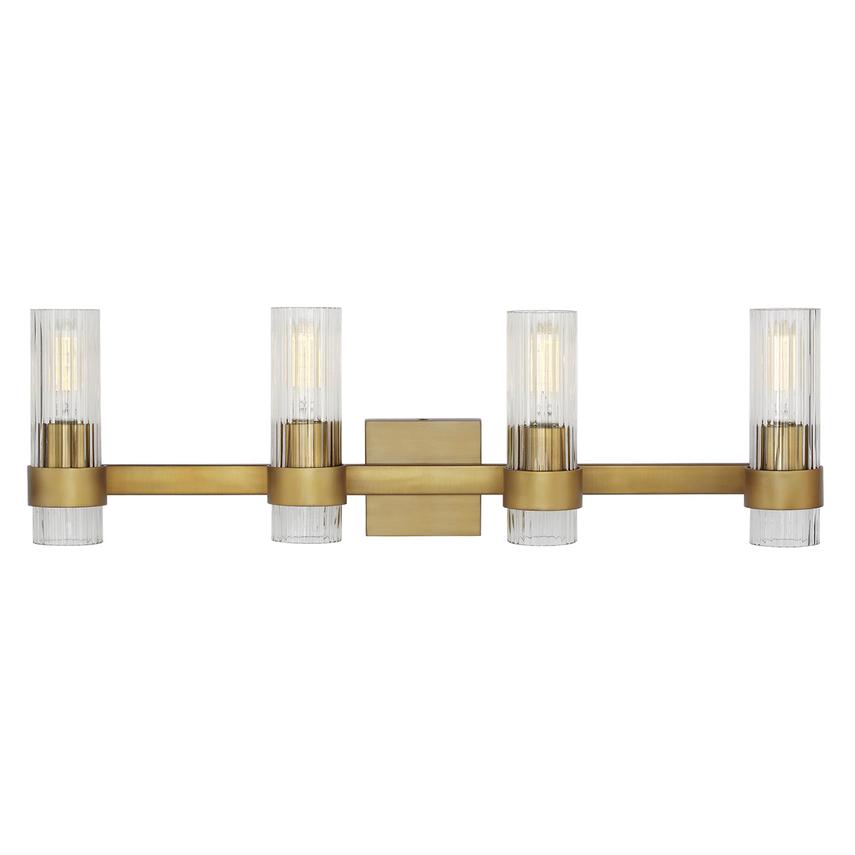
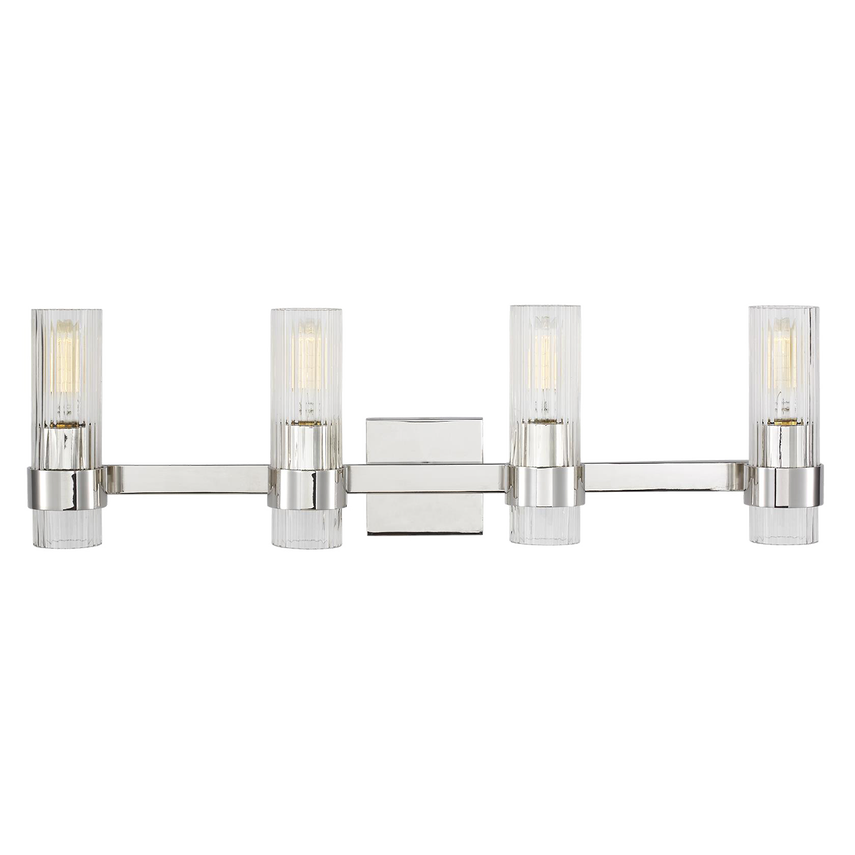
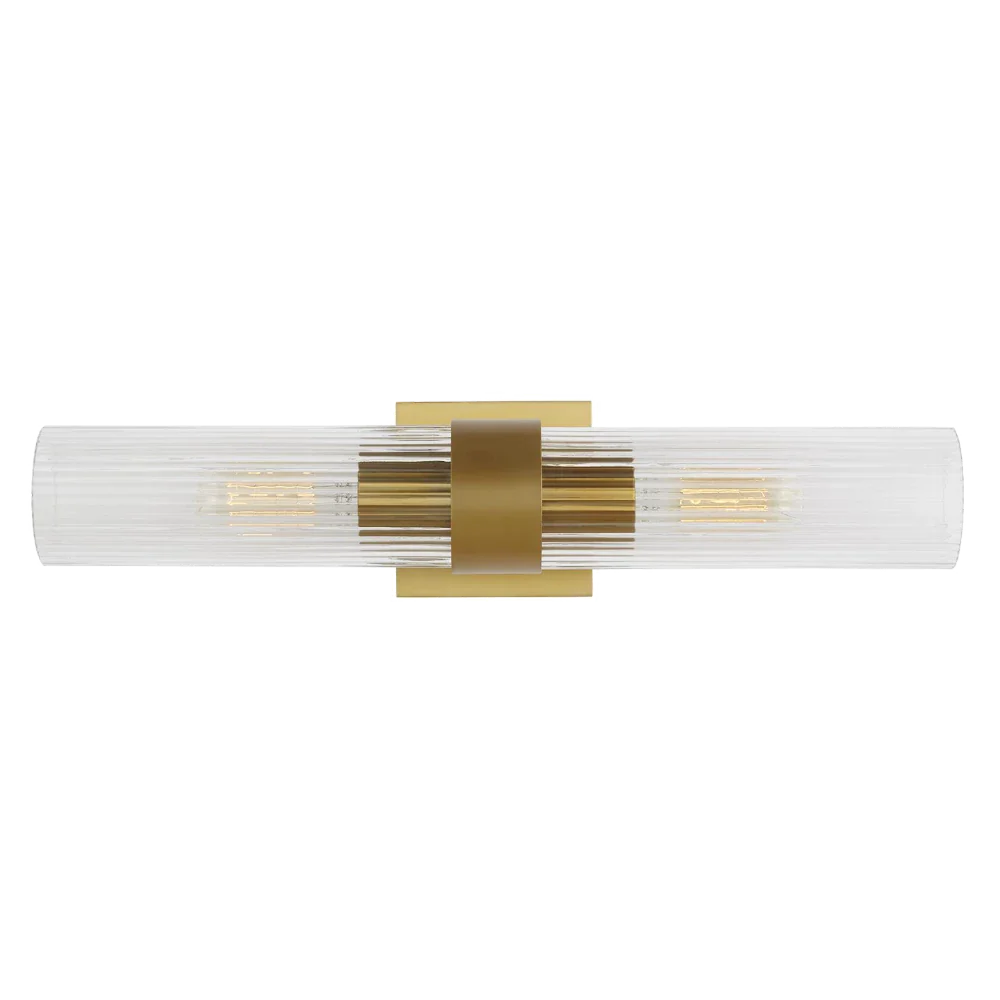
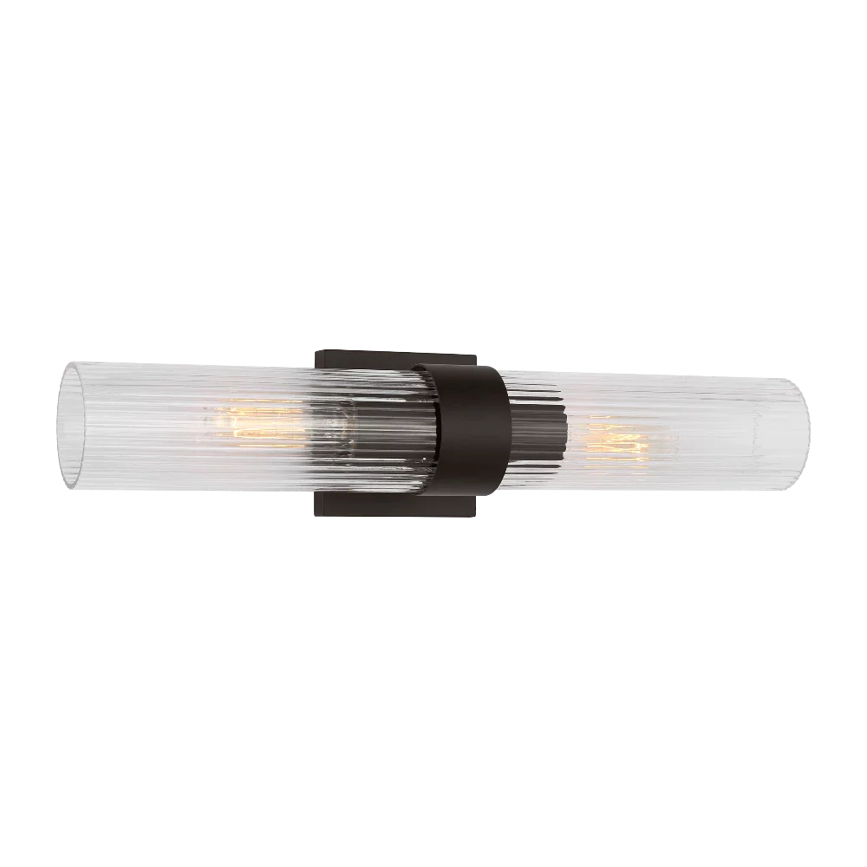
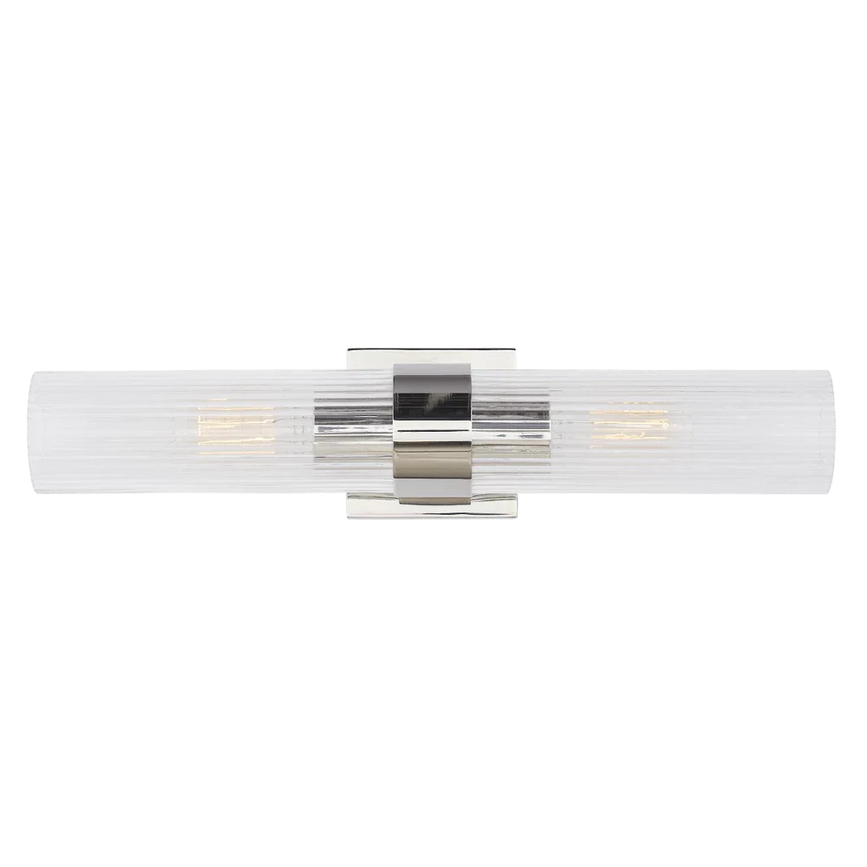
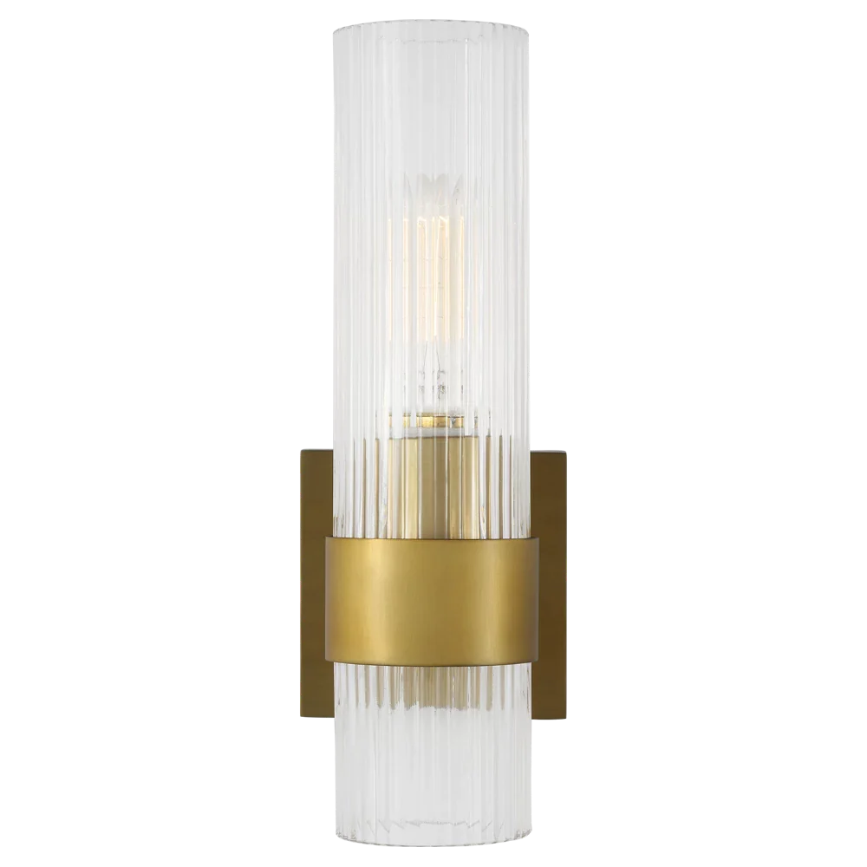
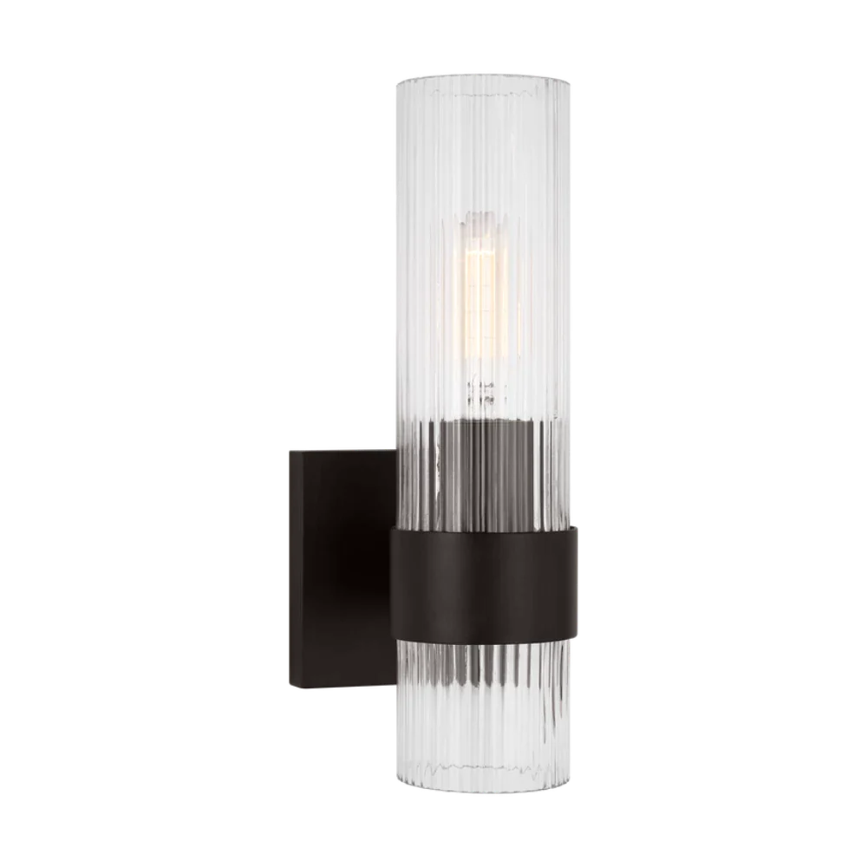
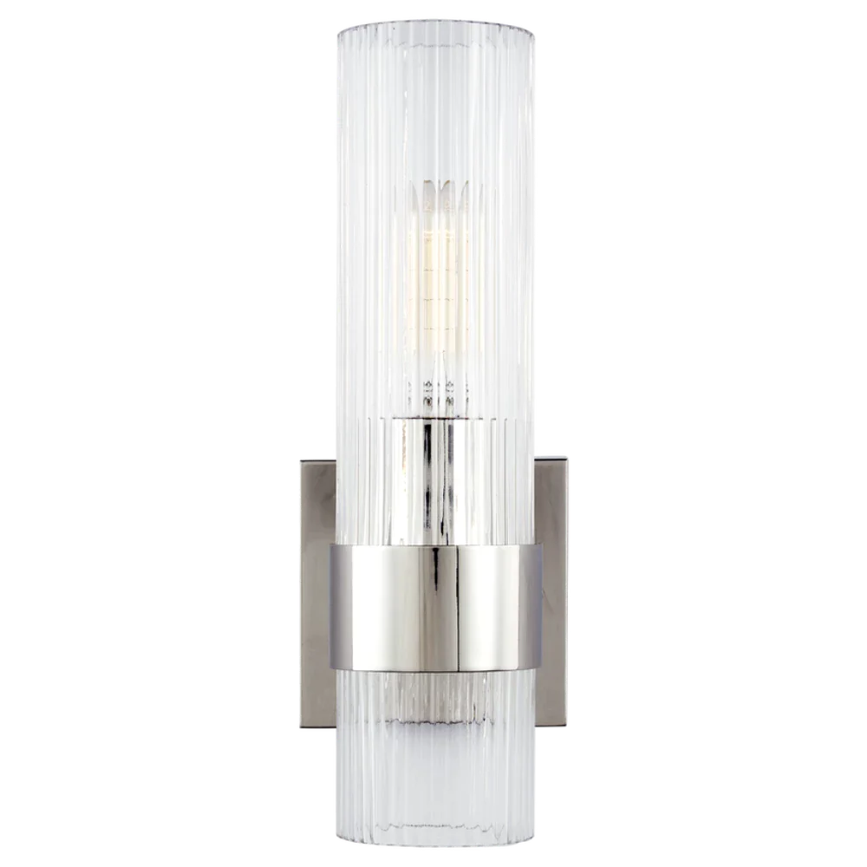
Lighting Size Guide
OVER A TABLE
WIDTH
| Table Width | Min. Fixture Diameter | Max. Fixture Diameter | Distance between Surface and Fixture |
|---|---|---|---|
| 3 feet | 18" | 24" | 30" - 34" |
| 4 feet | 24" | 32" | 30" - 34" |
| 5 feet | 30" | 40" | 30" - 34" |
| 6 feet | 36" | 48" | 30" - 34" |
| 7 feet | 42" | 56" | 30" - 34" |
| 8 feet | 48" | 64" | 30" - 34" |
HEIGHT
| Room Length | Room Width | Lighting Fixture Diameter |
|---|---|---|
| 10 feet | 10 feet | 20" |
| 10 feet | 12 feet | 22" |
| 10 feet | 14 feet | 24" |
| 10 feet | 16 feet | 26" |
| 8 feet | 10 feet | 18" |
| 8 feet | 12 feet | 20" |
| 8 feet | 14 feet | 22" |
| 8 feet | 16 feet | 24" |
| 12 feet | 12 feet | 24" |
| 12 feet | 14 feet | 26" |
| 12 feet | 16 feet | 28" |
| 14 feet | 14 feet | 28" |
| 16 feet | 16 feet | 32" |
NOT OVER A TABLE
| Room Height | Min. Fixture Height | Max. Fixture Height |
|---|---|---|
| 8 feet | 20" | 24" |
| 9 feet | 22.5" | 27" |
| 10 feet | 25" | 30" |
| 11 feet | 27.5" | 33" |
| 12 feet | 30" | 36" |
| 13 feet | 32.5" | 39" |
| 14 feet | 35" | 42" |
SCONE
BATHROOM (SCONCE)
| Mirror Length | Distance Needed Between Fixtures |
|---|---|
| 24" | 36" |
| 28" | 40" |
| 30" | 42" |
| 32" | 44" |
| 36" | 48" |
| 40" | 52" |
INDOOR SCONCE
| Ceilling Height | Fixture Height |
|---|---|
| 9 feet and above | 66" - 72" |
| Below 9 feet | 60" - 66" |
OUTDOOR SCONCE
| Doorway Height | Height of Fixture (1/4 height of doorway) |
|---|---|
| 80 inches | Approximately 20" |
| 84 inches | Approximately 21" |
| 96 inches | Approximately 24" |











